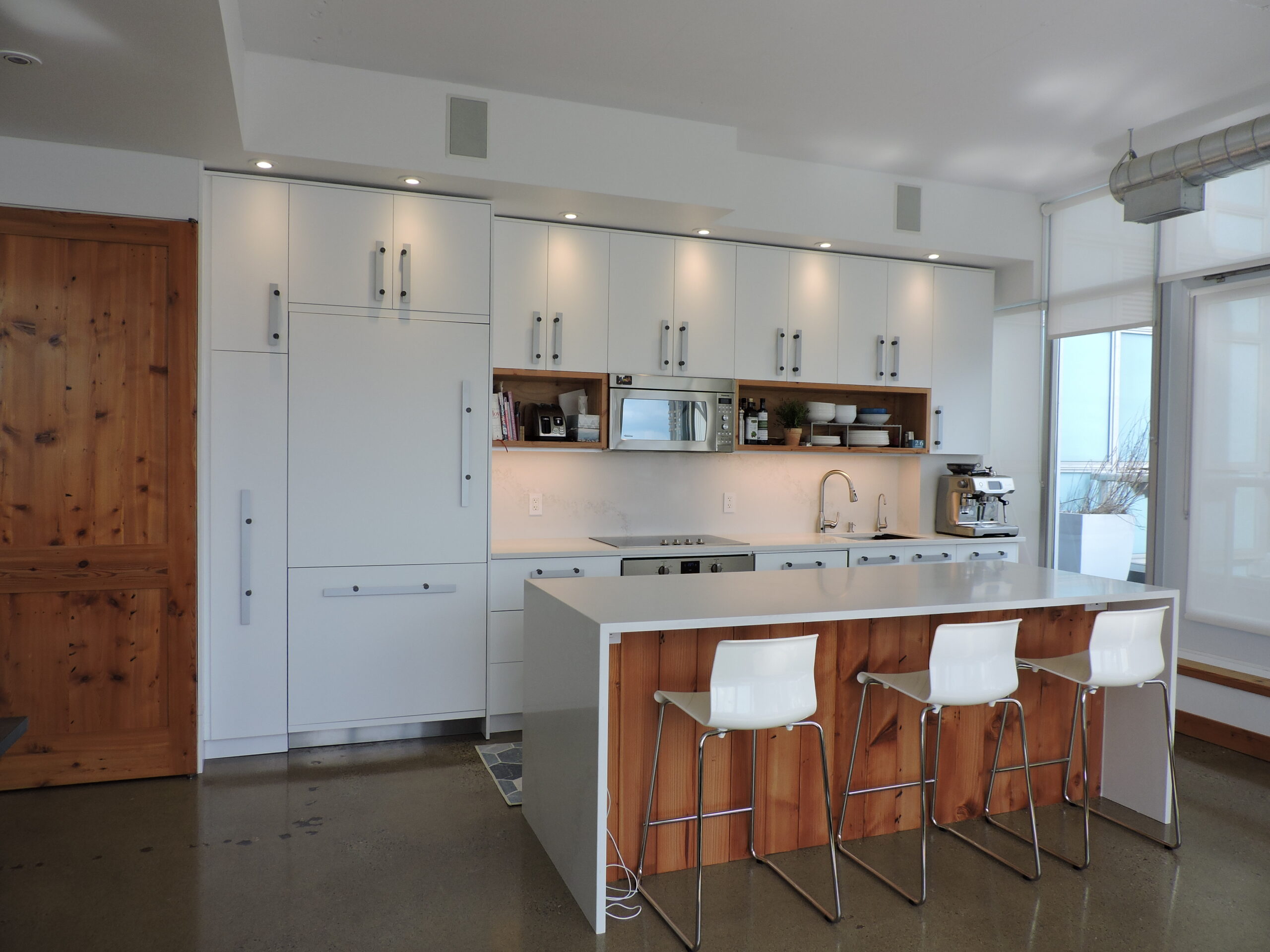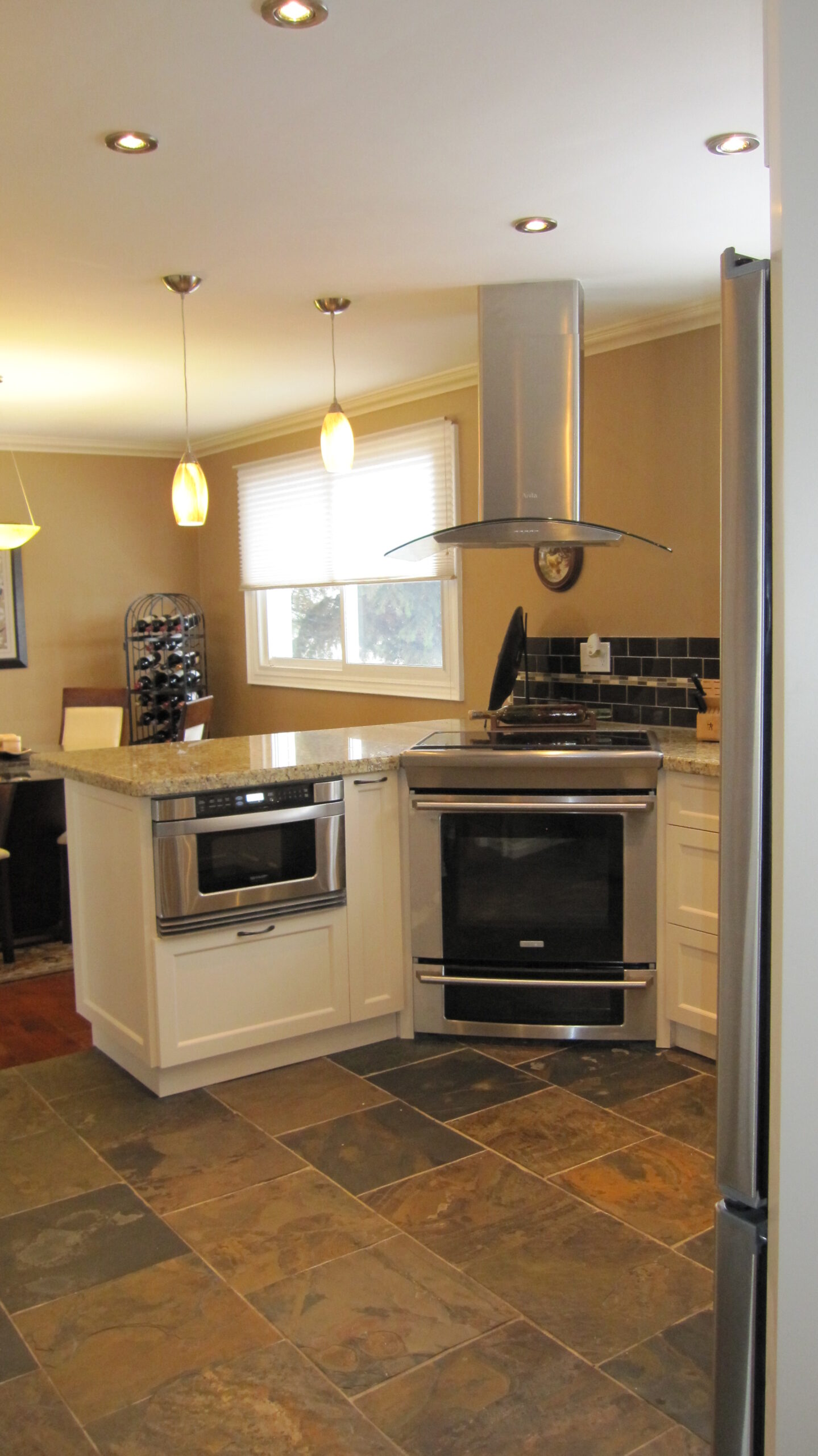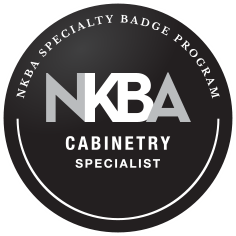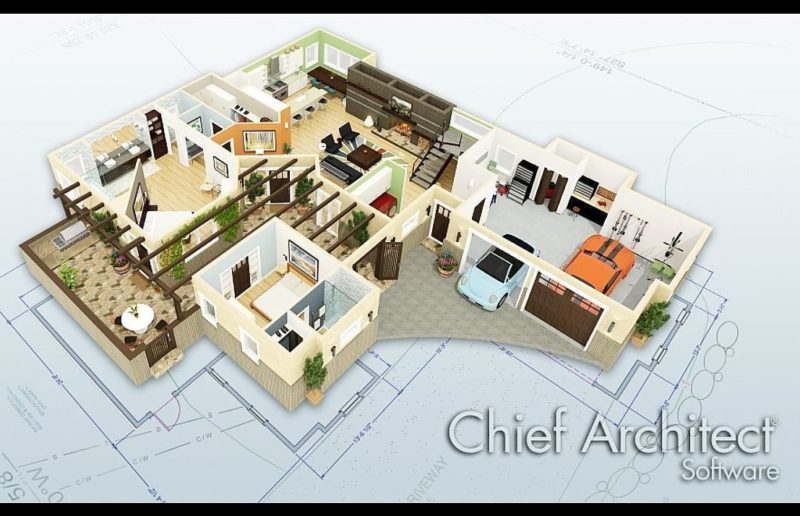3D VISUALIZATION
Bring us your floor plan and we will bring it to life!
Viewing your new home or remodelling project in 3D before it even begins is a cost effective way to be sure your results will be exactly what you dreamed they would be.
We can turn your ideas into a photo-realistic rendering whether you’re building a new house, remodelling or planning an addition or renovation.
Save time, money and headaches by seeing it before you start.

KITCHENS
Every successful project starts with a great design. We design spaces that define your taste and compliment your lifestyle.
There are many types of kitchen styles today, but the best design is the one suited to your unique space, your needs, taste and budget.
We are here to help you to create your dream kitchen.
HOME REMODELLING
EDIT Design helps you visualize how your new home will look before you embark on an expensive building, remodeling, or redecorating project.
You can compare different layouts, surfaces, furniture, landscaping, accents, or finishing materials to uncover your home’s hidden potential and determine what works best for you.

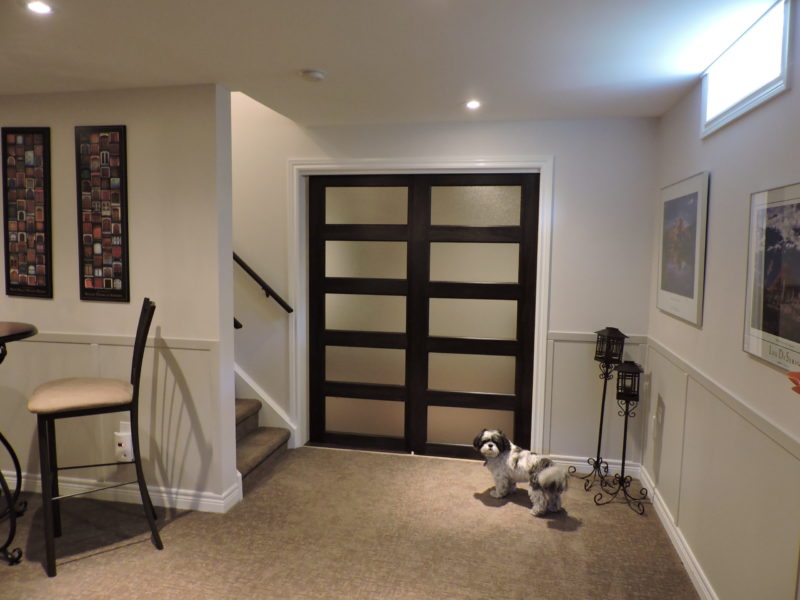
BASEMENT
Whether it is a finished or unfinished space remodeling a basement is the perfect opportunity to create new living spaces.
Turn a basement into a guest bedroom or a place where kids can play while parents watch movies.
A lower level space can also turn into a entertain room with a custom cocktail bar or a fully equipped home gym.
We can even help you create extra income by turning an unfinished basement into a rental suite.
BATHROOM
A well-designed bathroom is efficient enough to handle the morning routine and becomes a relaxing retreat in the evening.
A suitable vanity is an essential component of any bathroom remodel. It provides storage, counters space and defines the style of the room. A comfortable shower and soaker tub create a luxury bathroom.
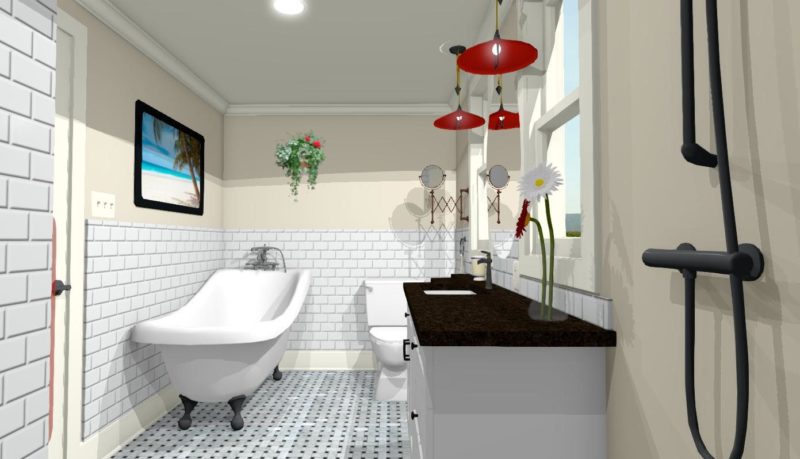
WHAT OUR CLIENTS ARE SAYING

